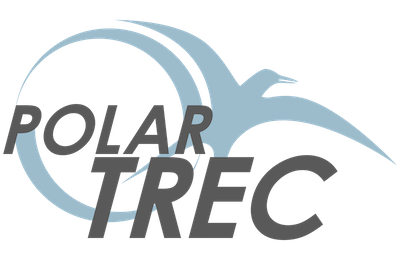What a team! Today, we did a test build of the entire flooring assembly for "The Bothouse" which is the building that will house the robot - ENDURANCE - out at Lake Bonney. The flooring had already been built in Texas, but because of the shrinking and warping effects of wood due to weather and extreme conditions, we needed to be sure the entire system would still fit together after being exposed to the extreme cold. If anything needed to be rebuilt, adjusted, or re-drilled in order for bolts to line up properly with neighboring boards, we needed to know - and respond accordingly - while we are still in "town." Lake Bonney is a protected area, no major construction is allowed in the area, plus... it's easier to deal with problems in town when we have access to lots of tools and people to help than it is at Lake Bonney.So, we got out the floor plans and started to build! The most level ground in town, where we could also assemble the floor, has a slight slope to it. So, the first task was to create supports that are shimmed to be level at strategic places. That's easier said than done, but we succeeded. Then, it was lay down the beams, connect them, lay the flooring blocks in place, add the "moon pool" cover (the moon pool is the opening in the flooring where the robot will be lowered into, and raised out of, the water) and tracking, assemble the scaffolding, and admire our work! Sounds easy. Our crew of 13 (11 team and 2 helpers) worked wonderfully together. It was quite an accomplishment to get it all done in one day! Tomorrow, we add the tent!
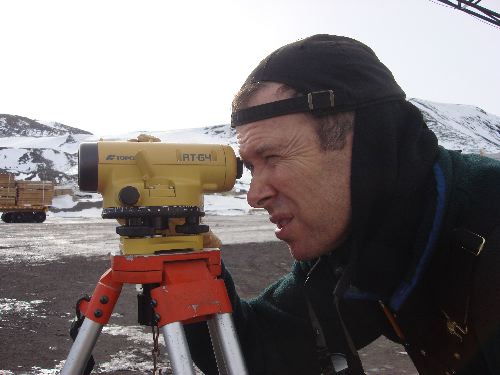 467petersurveying.JPG
467petersurveying.JPG
Peter surveys to be sure the floor staging is level.
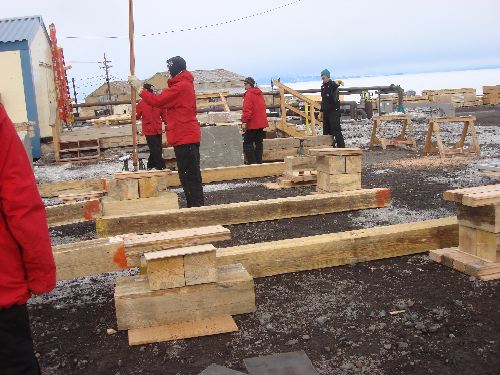 469shimlevel.JPG
469shimlevel.JPG
First, we needed level staging.
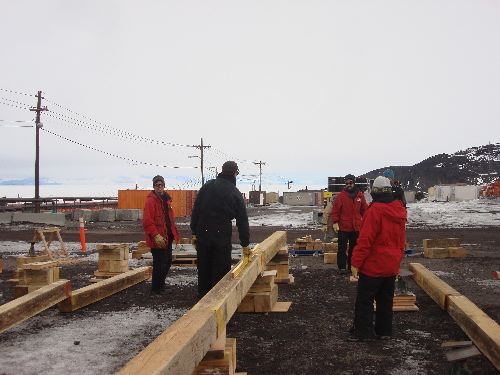 470beams.JPG
470beams.JPG
Then we added the beams!
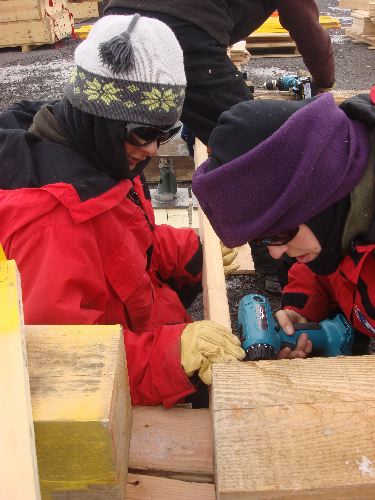 471vickyshilpacrossbeam.JPG
471vickyshilpacrossbeam.JPG
Here, Shilpa and Vicky secure spacer bars between the beams to keep them the proper distance apart.
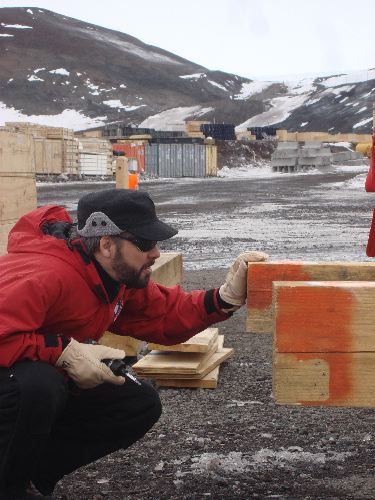 473bartallignment.JPG
473bartallignment.JPG
Bart checks the alignment of the beams.
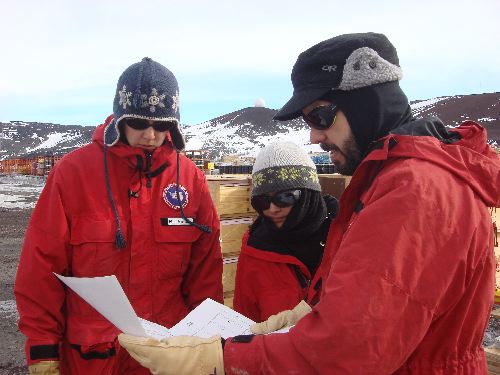 468annshibartplans.JPG
468annshibartplans.JPG
Annika, Shilpa, and Bart double check the plans!
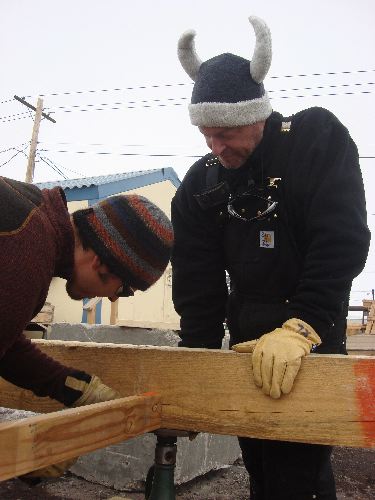 474bobmaciejaddspacer.JPG
474bobmaciejaddspacer.JPG
Maciej and Bob also secure some spacers; nice hat Bob!
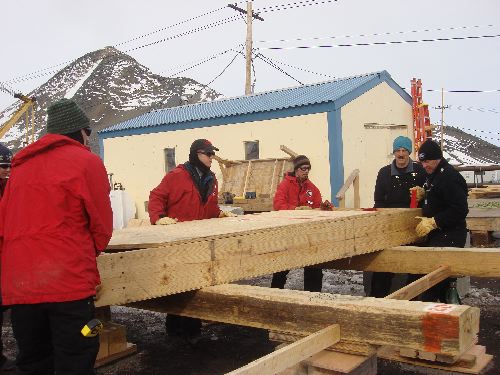 476sectionplacing.JPG
476sectionplacing.JPG
Once the beams were secure, we started added the floor sections. Each section weighs 400 pounds! No one wanted to drop that on their toes!
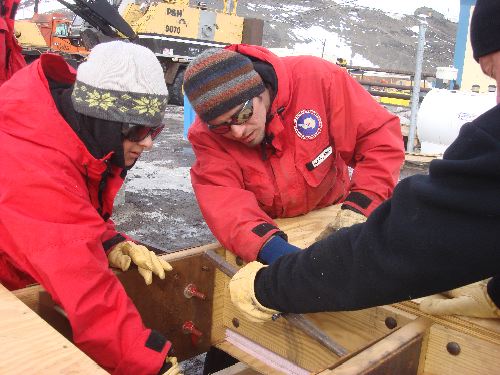 477shilpamaciejbolts.JPG
477shilpamaciejbolts.JPG
Shilpa and Maciej start to check the allignment of the bolts.
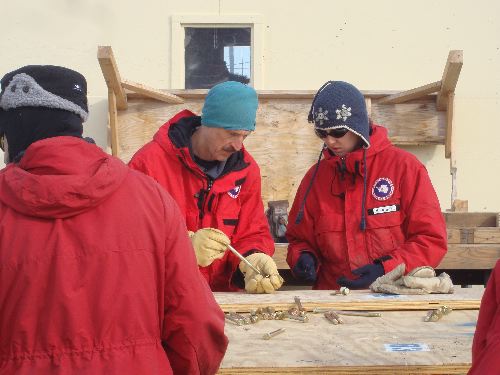 479billannikabolts.JPG
479billannikabolts.JPG
Bill and Annika start placing the bolts.
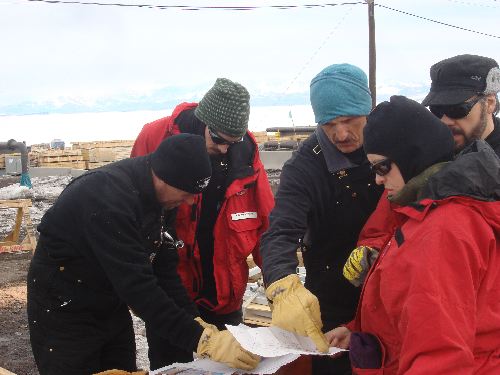 475teamchecksplans.JPG
475teamchecksplans.JPG
Bill and the team tripple check the plans!
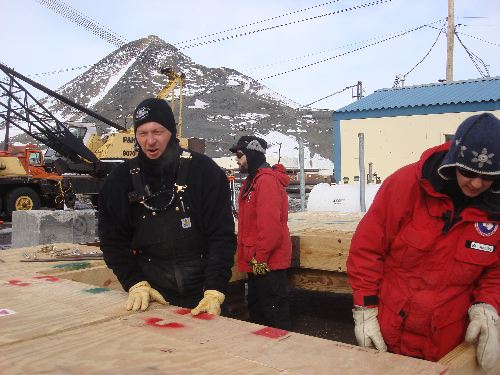 478bobannbarmoonpool.JPG
478bobannbarmoonpool.JPG
Bob, Bart, and Annika work in the "moon pool'!
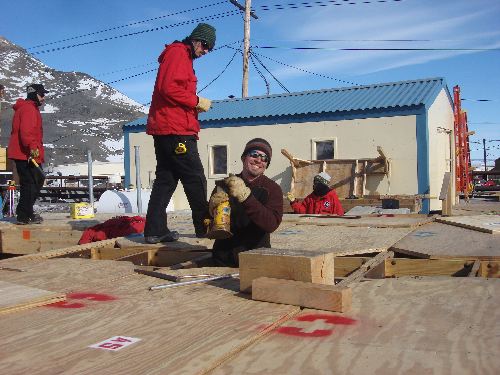 480deck.JPG
480deck.JPG
It's starting to look like flooring!
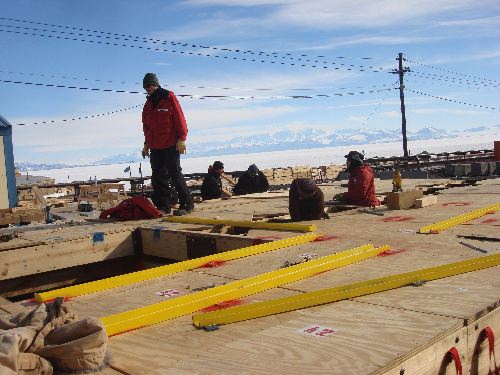 481trackingforpoolcover.JPG
481trackingforpoolcover.JPG
Next came the tracking for the moon pool cover.
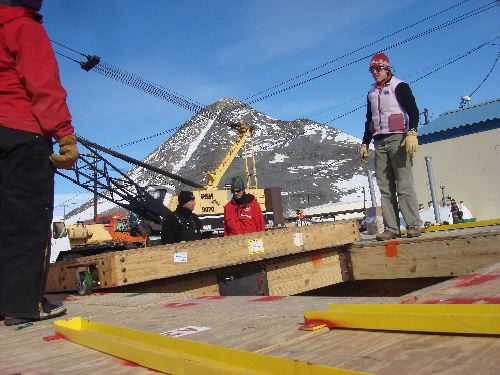 483mooncover.JPG
483mooncover.JPG
And here's the cover!
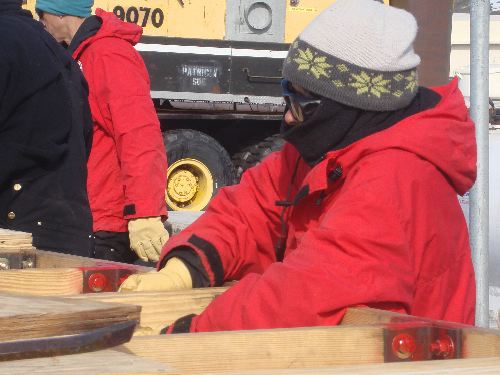 482shilpa.JPG
482shilpa.JPG
Shilpa's looking like she's getting cold; but that didn't stop her!
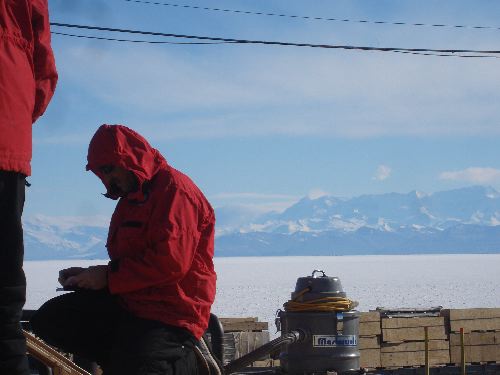 484billworkingtransant.JPG
484billworkingtransant.JPG
Not a bad view from the work site! Bill makes some notes as the TransAntarctic Mountains cascade across the background!
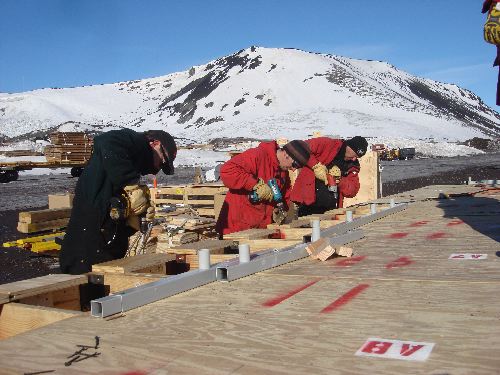 486teamwork.JPG
486teamwork.JPG
We've got a system going now!
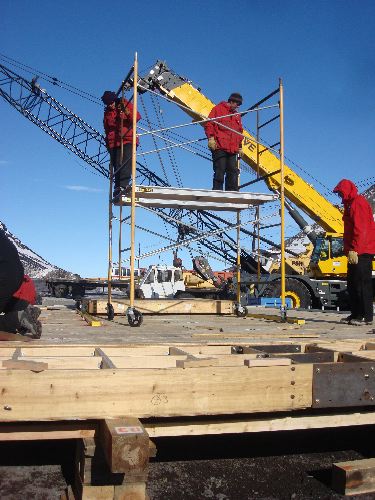 485scaffolding.JPG
485scaffolding.JPG
Secure the scaffholding, screw in the last few pieces of plywood and call it a day!
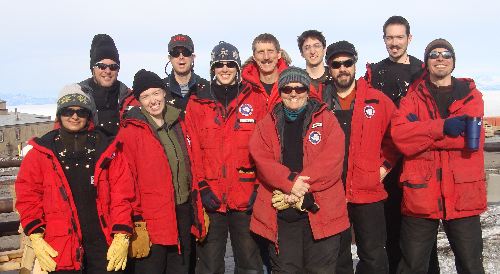 466teamendurance.JPG copy
466teamendurance.JPG copy
Who are you going to call? Team ENDURANCE!
A job well done!
You can also check out my journals and pictures from previous seasons at: http://www.ryejrhigh.org/ellwood
